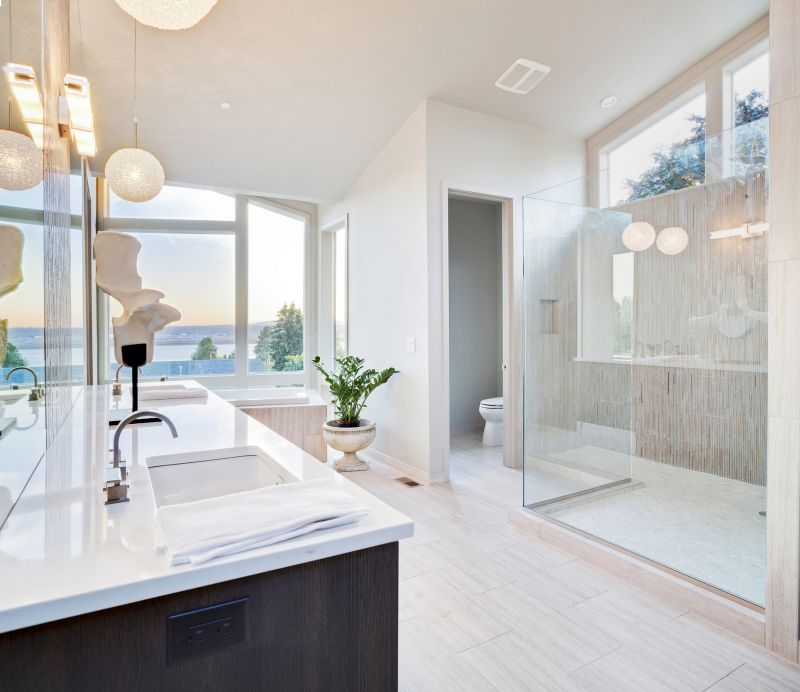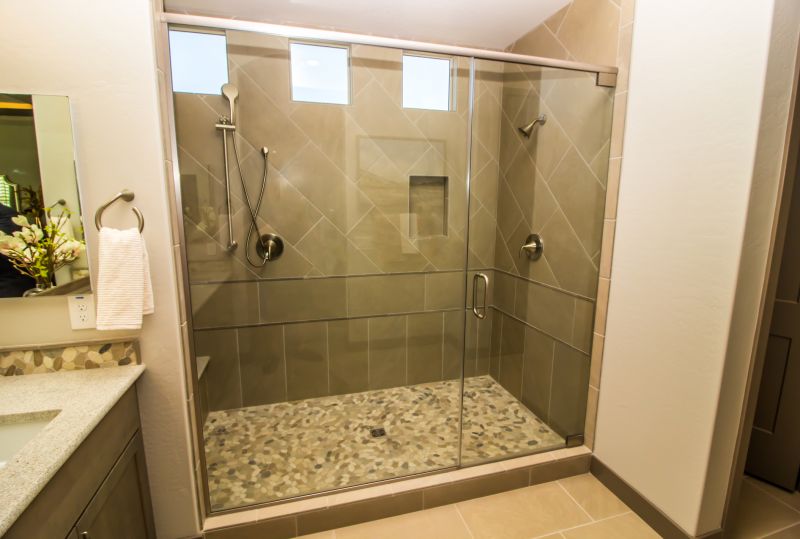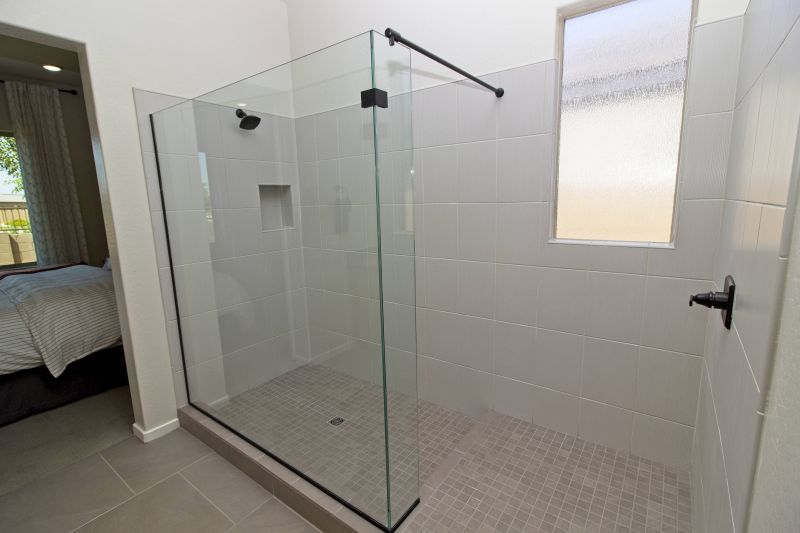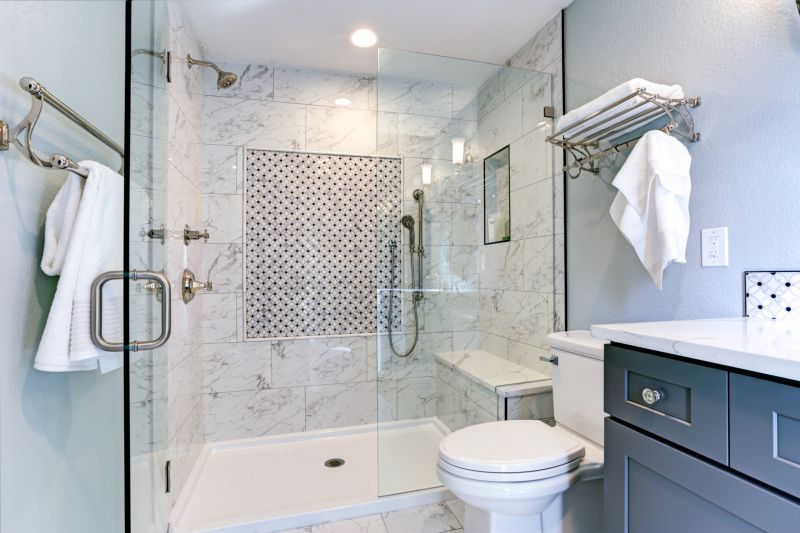Space-Optimizing Shower Designs for Small Baths
Corner showers utilize two walls, freeing up more space for other bathroom elements. They often feature sliding or hinged doors, making them ideal for compact layouts. These designs can incorporate built-in niches for storage and glass panels to create an open, airy feel.
Walk-in showers provide a seamless transition from the bathroom floor, eliminating the need for doors or curtains. They are accessible and visually spacious, often using frameless glass for a modern look. These layouts are suitable for small bathrooms aiming for a minimalist aesthetic.

This image showcases a compact corner shower with glass panels, maximizing space while maintaining an open appearance.

A sliding door enclosure designed for small bathrooms, saving space and providing easy access.

A sleek, frameless walk-in shower with a linear drain and simple tile work enhances the sense of openness.

This layout combines a shower with a small bench and niche storage, optimizing every inch of space.
Optimizing small bathroom shower layouts involves selecting fixtures that save space without sacrificing comfort. Compact showerheads, wall-mounted controls, and glass partitions contribute to an uncluttered look. Incorporating recessed shelving and built-in niches can provide ample storage for toiletries, reducing clutter and maintaining a clean appearance.
Materials and finishes play a significant role in the perception of space. Light-colored tiles, large-format surfaces, and reflective glass can make a small shower feel larger and more inviting. Proper lighting, including recessed fixtures, enhances visibility and highlights design features, creating a welcoming environment.
Choosing the right layout depends on the specific dimensions and shape of the bathroom. For narrow spaces, a linear shower with a glass panel can elongate the room visually. For square or wider areas, a corner or walk-in design maximizes usability while maintaining an open feel. The goal is to balance functionality with aesthetic appeal.
Small bathroom shower ideas continue to evolve with innovative solutions such as multi-functional fixtures, space-saving doors, and integrated storage options. These designs prioritize efficiency and style, ensuring that even the smallest bathrooms can feature a comfortable, functional, and attractive shower area.
| Layout Type | Key Features |
|---|---|
| Corner Shower | Utilizes two walls, space-efficient, options for sliding or hinged doors |
| Walk-In Shower | Seamless transition, accessible, frameless glass options |
| Neo-Angle Shower | Fits into a corner with angled design, maximizes space |
| Shower with Bench | Includes built-in seating, ideal for small spaces |
| Sliding Door Shower | Reduces door swing space, suitable for narrow bathrooms |
| Wet Room Style | Open plan, combines shower and bathroom space seamlessly |
| Recessed Shelving | Built into walls for storage without encroaching on space |
| Pivot Door Shower | Space-saving door with minimal clearance needs |
Effective small bathroom shower layouts require careful consideration of space and design elements. Combining practical features with aesthetic choices can significantly enhance the functionality and appearance of the bathroom. Proper planning ensures that the shower area remains comfortable and easy to maintain, even within limited dimensions.


